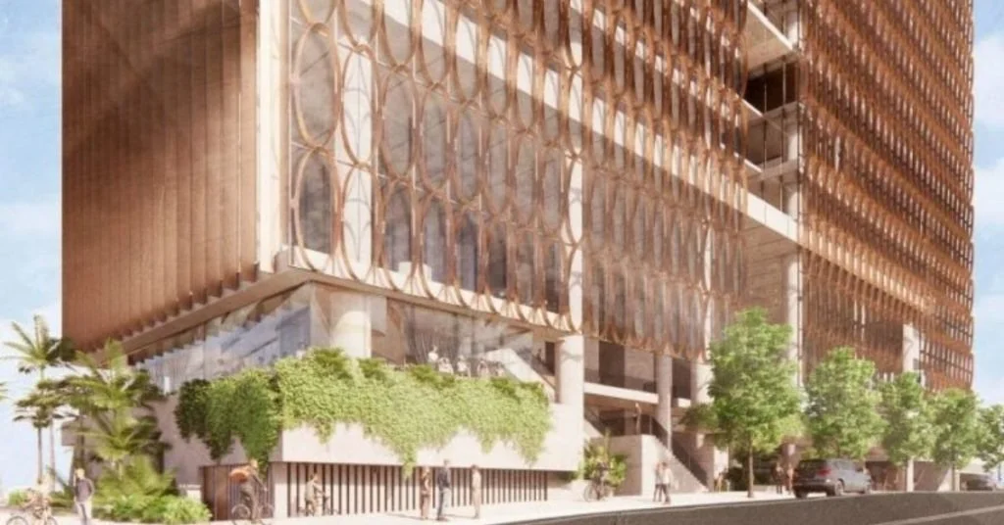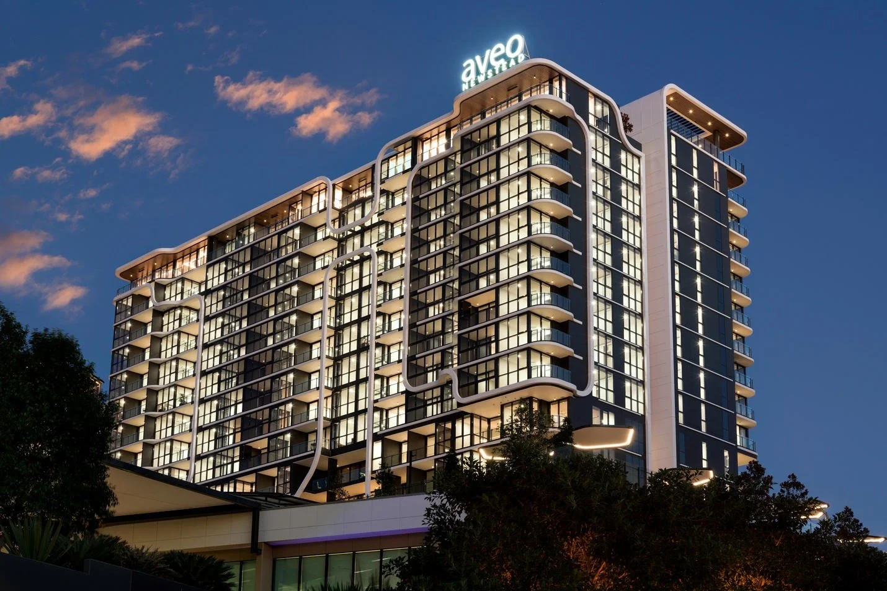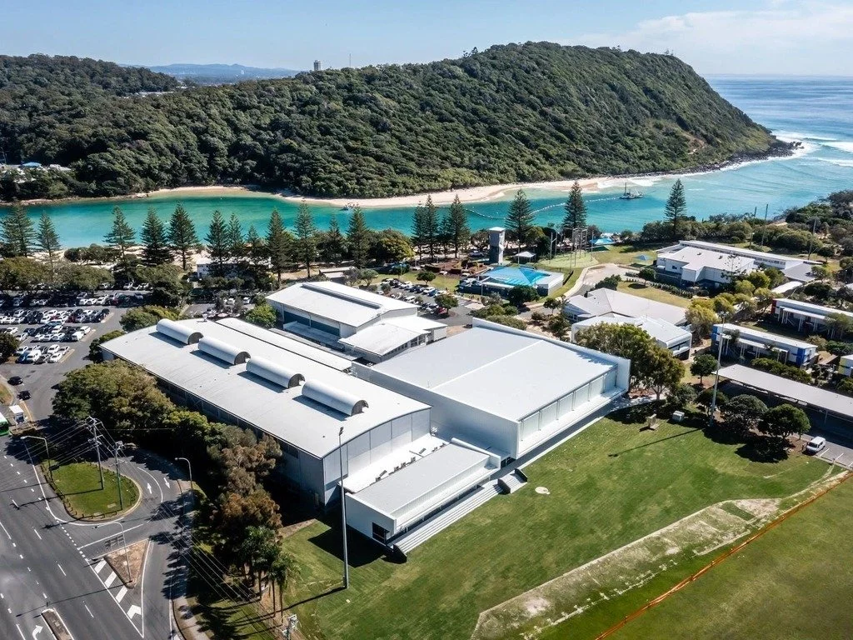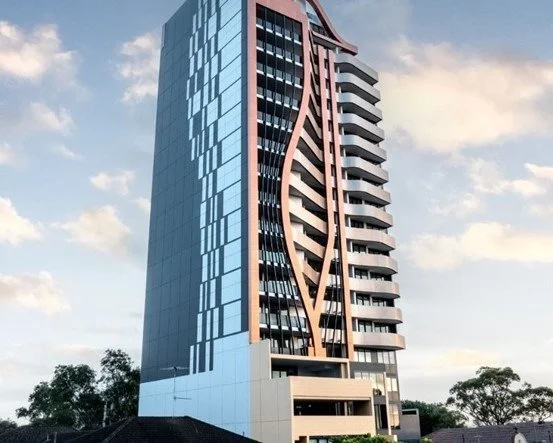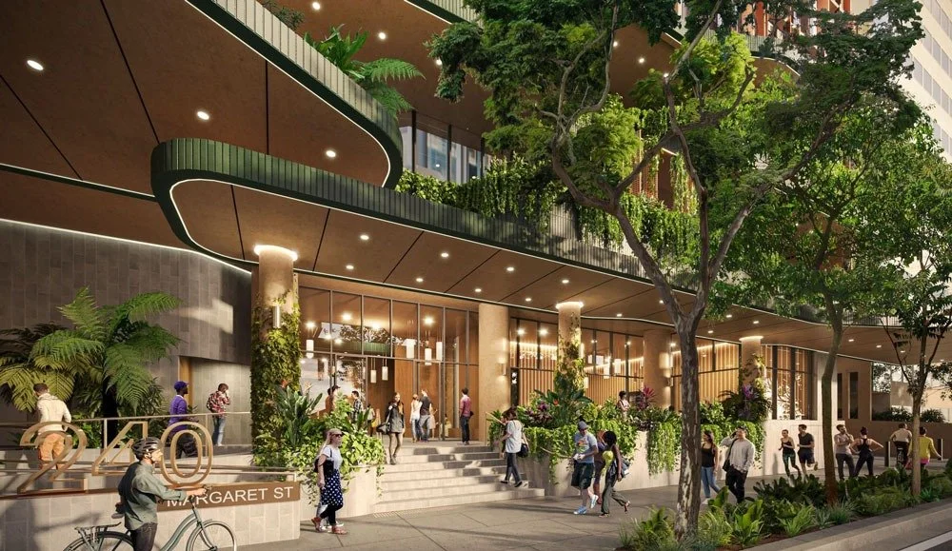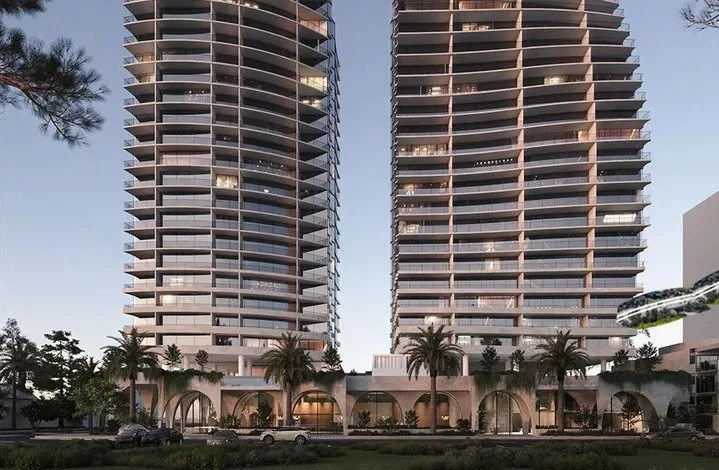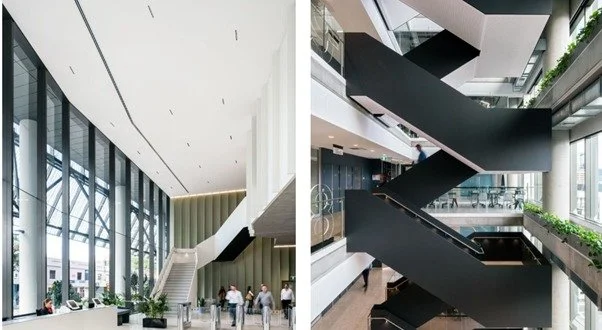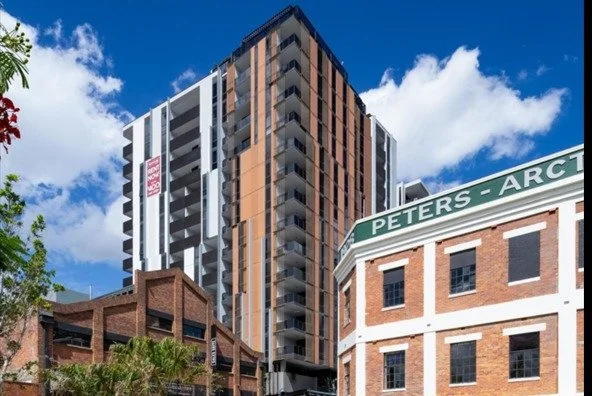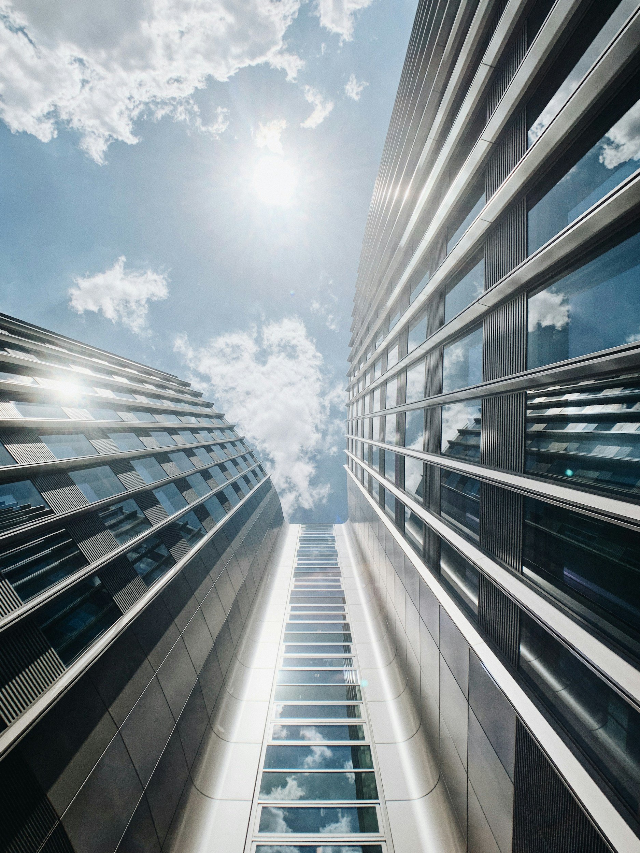
Mixed Use
Bracken Ridge Fire and Rescue Station
This state-of-the-art Fire and Rescue Station, located on Bracken Ridge Road, will handle local fires and emergency situations in the area currently served by the Sandgate Station on Brighton Road, Sandgate.
205 North Quay - Brisbane
A new 38 storey commercial office tower designed by Hassell in collaboration with REX, New York and Richards & Spence. Comprising of 61,893sqm of commercial space as well as a public plaza at ground level, 116 car spaces over 3 basement levels. State of the art End-of-trip Facilities to accomodate 390 bicycle parking spaces with access from Herschel Street. A Childcare Centre is also proposed on Level two.
The Newstead Residences
The Newstead Residences offers an unprecedented retirement lifestyle in the heart of Newstead. Elevated above the lively Gasworks precinct. Choose from our thoughtfully designed 1, 2, or 3-bedroom apartments, tailored to suit your lifestyle. Every detail has been considered, with premium materials and finishes that deliver both elegance and functionality. With visiting allied health professionals, dedicated maintenance staff, and concierge services, your peace of mind and well-being are our priority. Every service is available to ensure your retirement is as comfortable and stress-free as possible.
Gold Coast Adventure Precinct
The Gold Coast Recreation Precinct sounds like a fantastic destination for group activities and outdoor adventures! With its prime location between Burleigh Head National Park and Tallebudgera Creek, it offers a great mix of nature, recreation, and adventure for families, schools, and community groups. Whether it's outdoor activities like kayaking, hiking, or team-building exercises, it seems like the precinct provides an ideal setting for fun and bonding.
SOHO at 9-15 George Street, Burwood
Soho perfectly embodies the essence of edgy contemporary design, blending individuality with modern luxury. The building's adaptive reuse of two heritage terraces creates a unique three-level commercial space that complements the striking residential tower above. With spacious basement parking for residents, convenience is prioritized. Crafted with the highest quality materials and finishes, the interiors reflect a sophisticated style that appeals to Burwood's upscale professional demographic. Situated at the gateway to the vibrant Inner West, Soho offers effortless access to an array of shopping, dining, entertainment, and transport options, making it an ideal place to live and work.
240 Margaret Street - Brisbane City
The 240 Margaret Street PBSA proposal aims to provide a high-density accommodation solution in an evolving part of the city. By adopting the PBSA model, the design prioritizes the longevity of the base building, influencing choices in both design and materials. This approach not only supports the long-term vitality of the communal and retail spaces but also enhances the overall appeal and market competitiveness of the facility.
50 The Esplanade, Burleigh Heads
Two 23-storey towers comprised of 132-key luxury hotel rooms and 92 residential apartments, also include a three-storey podium structure and 394 car parks over three-levels of basement car-parking.
900 Ann Street, Fortitude Valley
The construction of this new corporate headquarters for Aurizon at 900 Ann Street in Brisbane's Fortitude Valley is a 15 level A-Grade, 5 Star NABERS and Green Star rated building which provides 19,980m2 of net leasable area. The landmark commercial building also includes state-of-the-art end-of-trip facilities including 153 bicycle parks and 103 secure basement car spaces over two basement levels.
11 Logan Road - Timber Heritage Building
11 Logan Road is a benchmark project for the adaptive reuse of existing Heritage Buildings. The project is a mixed use development including retail, hospitality and office spaces. The new interior combines the existing architecture of the building with new timber elements to respect the character of the existing site. The elements include new walls constructed from naturally finished blackbutt timber and the installation of innovative acoustic solutions to the level 2 walls and floors.
West Village One, West End
CERTIS recently collaborated with Hutchinson Builders on the first stage of West End’s newest development, West Village. Subsequent to restoring the heritage listed Peters Ice Cream factory buildings for use as a sales office, we also worked on the adjacent three level basement car park that will service the first stage of the development. The precinct will include a bustling retail hub, lively green spaces, eclectic laneways and over 330 apartments.




