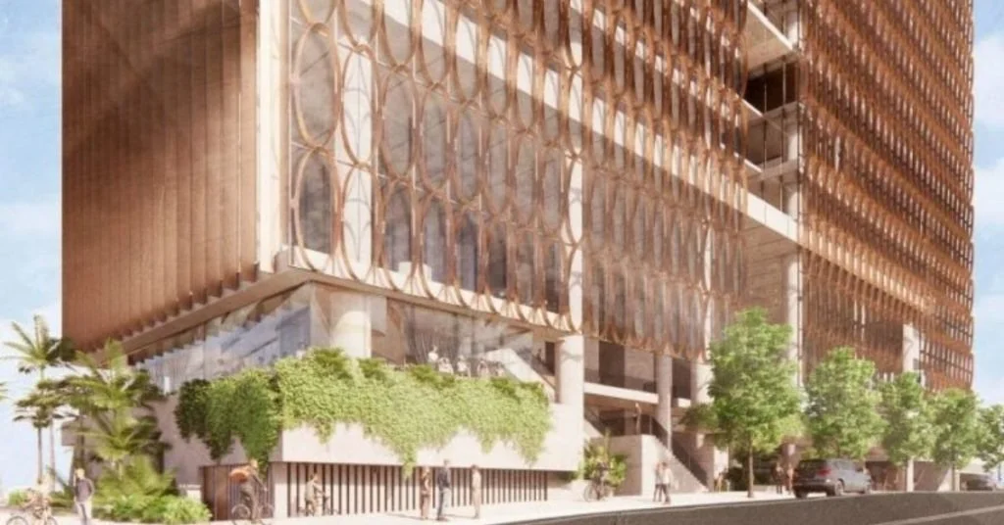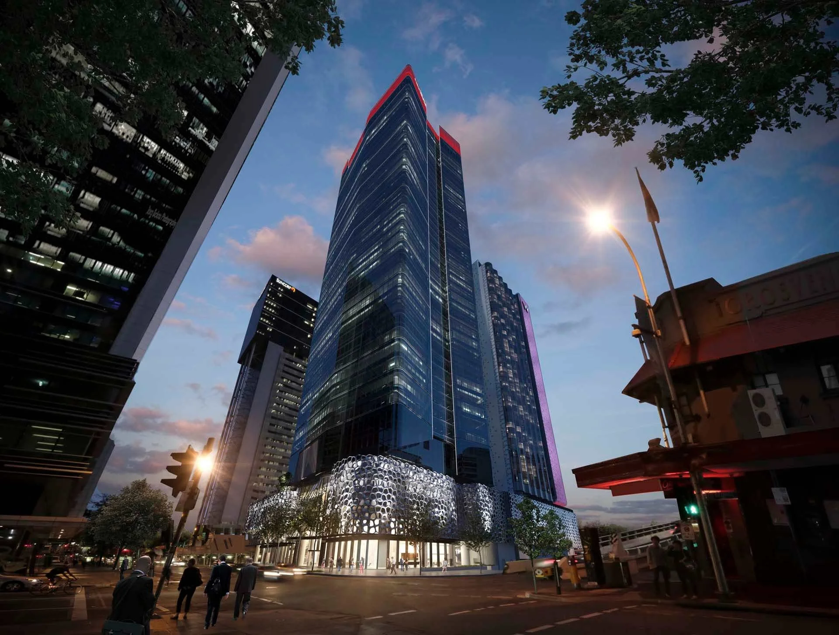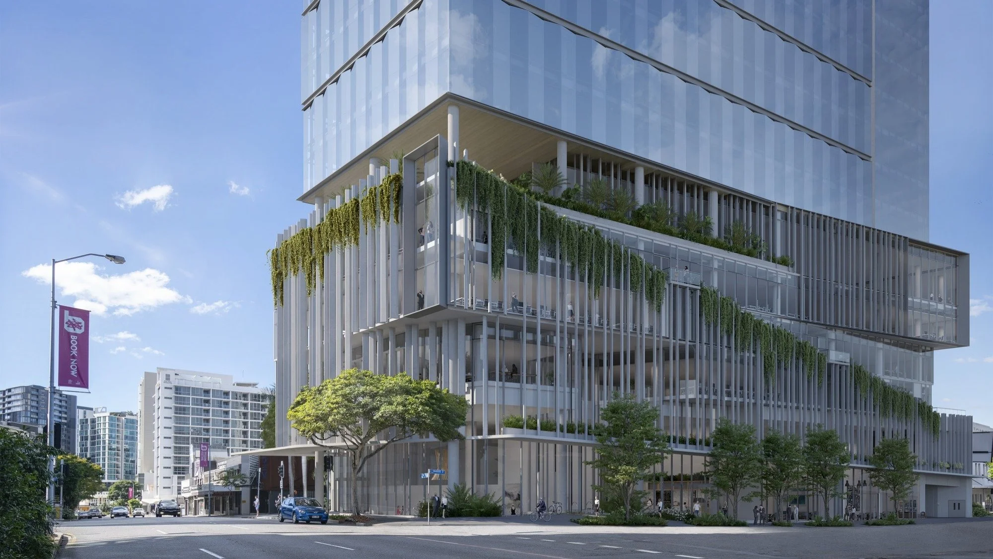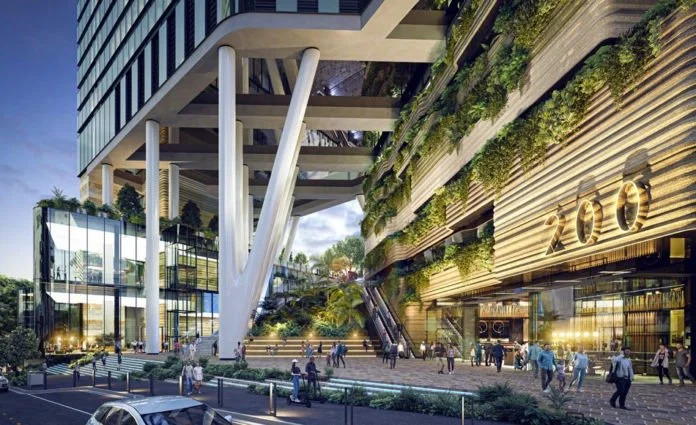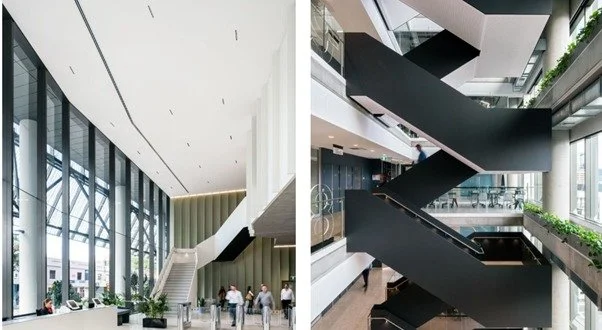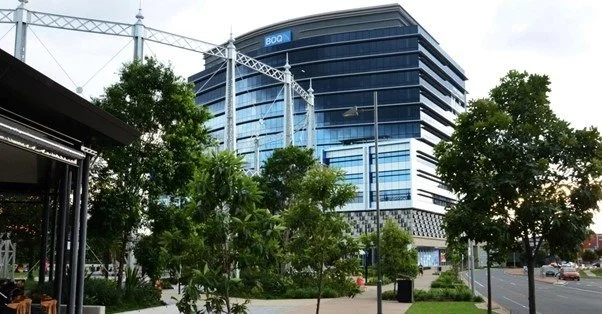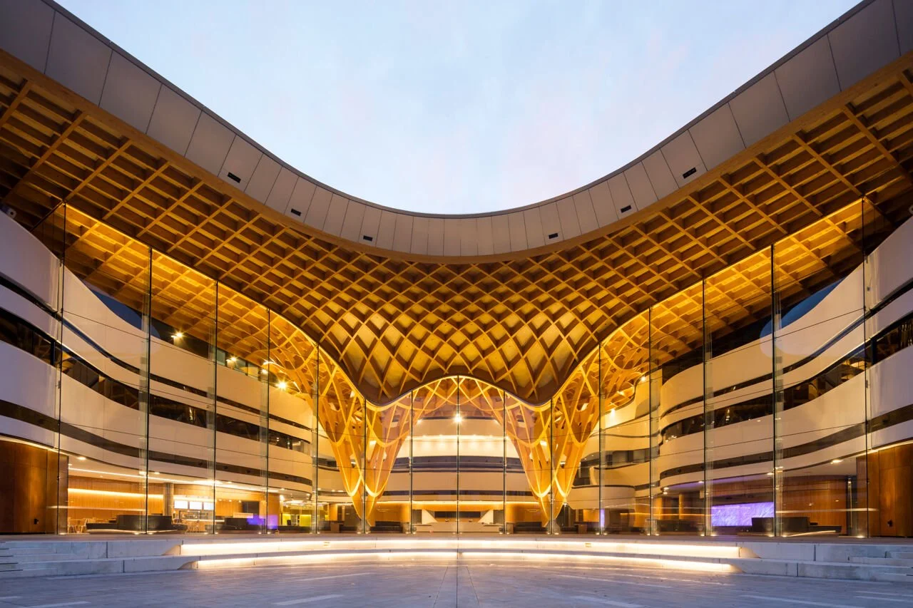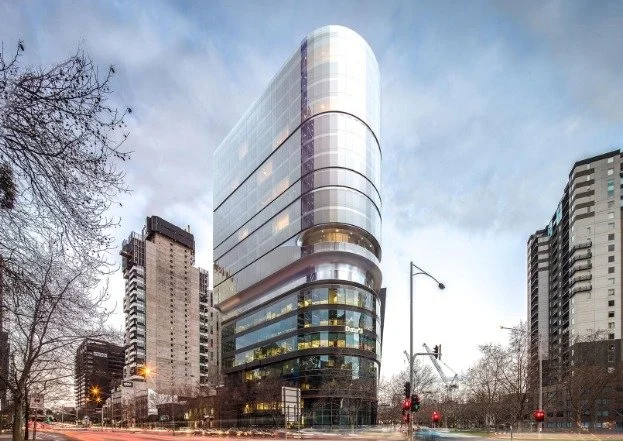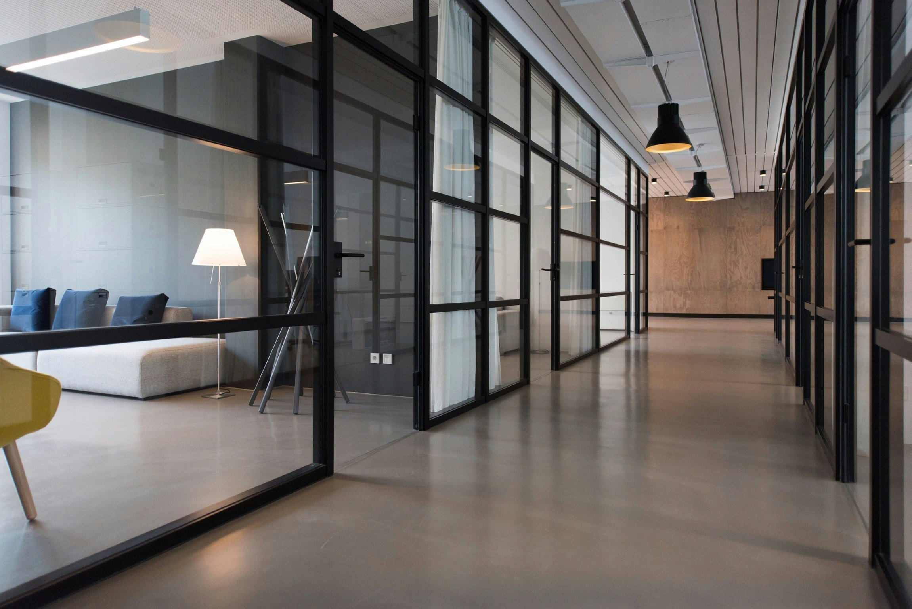
Offices
205 North Quay - Brisbane
A new 38 storey commercial office tower designed by Hassell in collaboration with REX, New York and Richards & Spence. Comprising of 61,893sqm of commercial space as well as a public plaza at ground level, 116 car spaces over 3 basement levels. State of the art End-of-trip Facilities to accomodate 390 bicycle parking spaces with access from Herschel Street. A Childcare Centre is also proposed on Level two.
300 George Street - Brisbane
300 George Street is Brisbane's largest integrated CBD Development compromising 3 ultra-modern glass towers used for commercial and residential purposes. Compromising a commercial tower with 47 storeys and 7 levels of carparking, a residential tower with 82 levels, 428 units and 4 recreational decks. On the lower levels is a retail shopping mall which includes retail stores, multiple restaurants, bars and cafes, Master Ballroom, business centre and meeting rooms. Additional to this is a 5-star hotel consisting of 32 storeys, health spar and 305 rooms.
895 Ann St - Brisbane
895 Ann Street is a 15-level, 24,000 sqm A-Grade commercial office tower situated in the heart of Fortitude Valley. The lowest floor looks onto lush garden space including walking paths and seating zones for outdoor meetings and relaxing lunch breaks. Integrated greenery is used within the facade. Sky terraces, balconies, external stairs link outdoor spaces and provide an feeling of openness within the building. Tenants also have access to 103 car spaces.
200 Turbot Street - Brisbane
A new 37-storey, A-grade, 2,910m2 commercial tower located at 200 Turbot Street, Brisbane City. Designed by Blight Rayner, the redevelopment comprises of a suspended campus style commercial tower positioned adjacent to the former Brisbane Dental Hospital and College which is a heritage building. The proposal includes three ground floor retail outlets as well as new cross block link interfaces with Wickham and King Edward Parks. The design of the tower has been split into three distinct zones – low rise, medium rise and high rise – which has been achieved through the provision of sky gardens at Podium Level 8, Level 19 and the roof.
900 Ann Street, Fortitude Valley
The construction of this new corporate headquarters for Aurizon at 900 Ann Street in Brisbane's Fortitude Valley is a 15 level A-Grade, 5 Star NABERS and Green Star rated building which provides 19,980m2 of net leasable area. The landmark commercial building also includes state-of-the-art end-of-trip facilities including 153 bicycle parks and 103 secure basement car spaces over two basement levels.
AP Eagers Auto Mall – Brisbane Airport
AP Eagers is expected to be the first dealer group to begin operating from the Auto Mall which is designed to operate day and night, seven days a week, offering a variety of experiences and opportunities for both the visiting public, onsite tenants and workers. It will also have conference and business centres, exhibition areas, a hotel, cafes and restaurants.
Bank Of Queensland – Newstead
This project consists of a 14-storey office tower with ground floor retail. Consisting of three large floorplates of around 3000m² above a screened podium car park and an office tower of seven levels of approximately 2400m². Achieving a PCA A Grade Commercial Office rating, as well as all of its targeted environmental sustainability design ratings, including a 5 Star Green Star Office Design and As-Built rating; and a 5 Star NABERS Energy rating.
Super Retail Group Headquarters – Strathpine
A purpose-built A-Grade office accommodation incorporating 7000 sqm of activity-based work environment and various staff amenities, set within a broader campus-style masterplan with additional mixed-use stages planned on the adjacent sites.
Bunjil Place
An iconic and award winning mixed use development. Bunjil place achieved an extraordinary finished product using a combination of traditional steel and concrete construction as well as the eye catching timber construction in the main areas of the building.
55 Southbank Boulevard - Southbank
A unique and challenging building. 55 Southbank comprised an original 7 storey office building with an additional 10 storey hotel constructed using Cross Laminated Timber. On completion 55 Southbank will be one of the tallest timber buildings in Australia.



