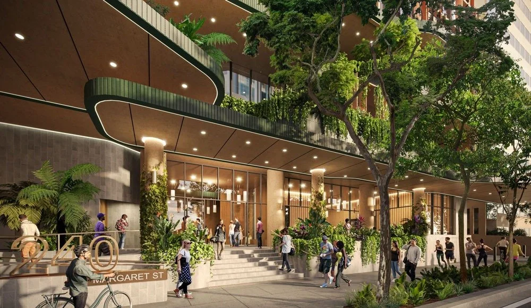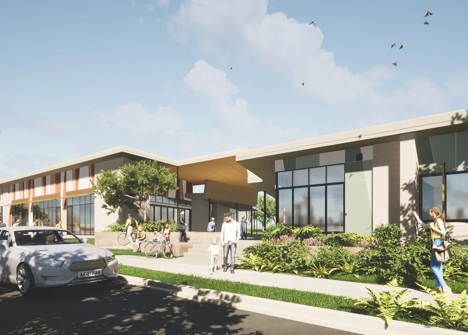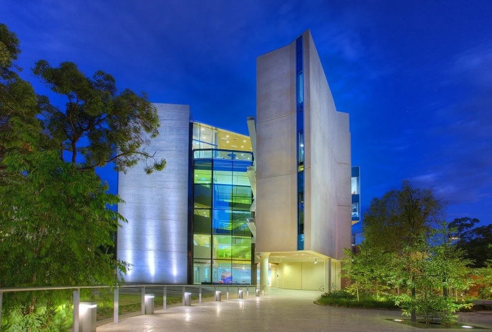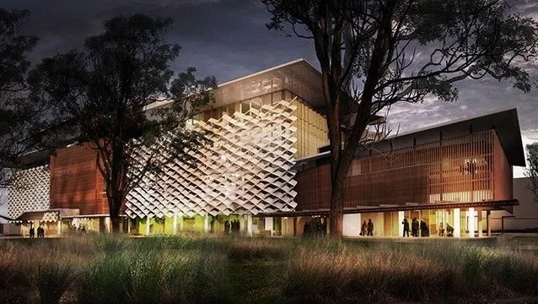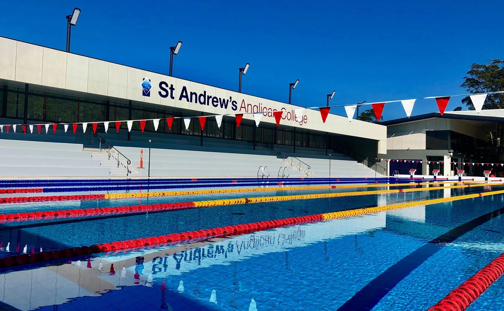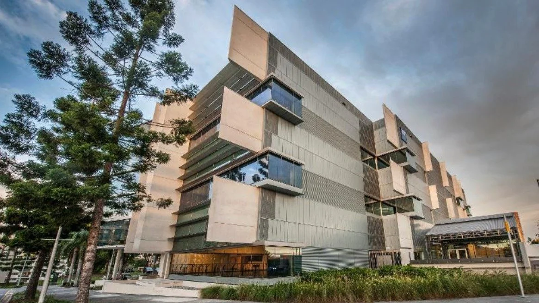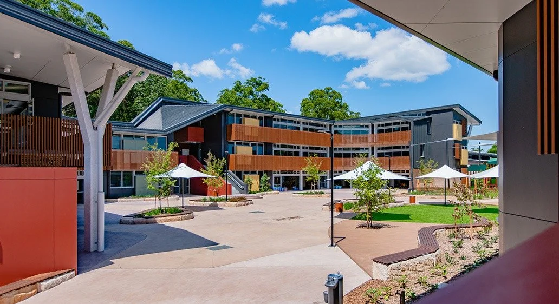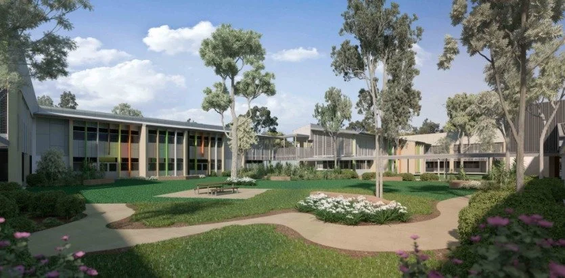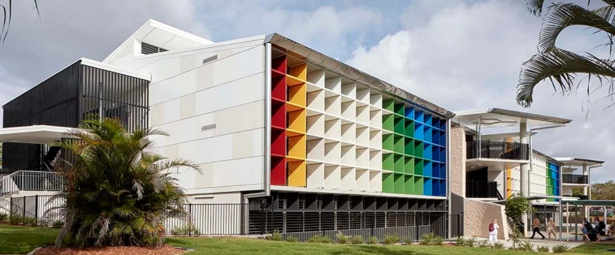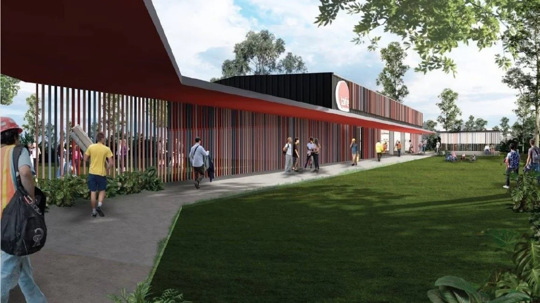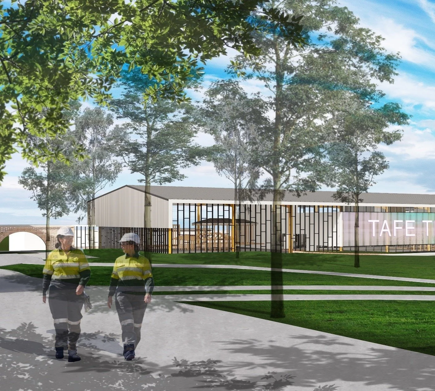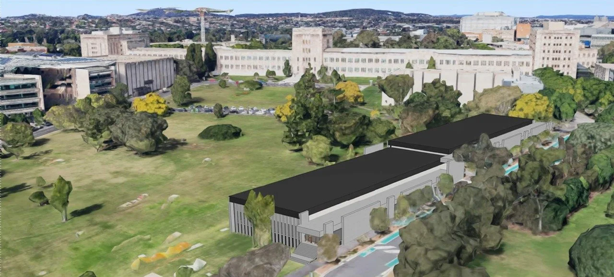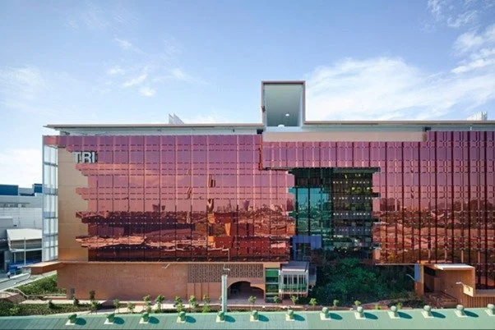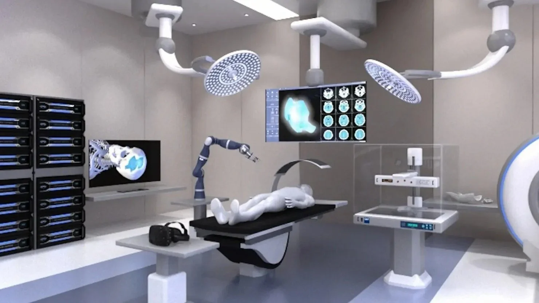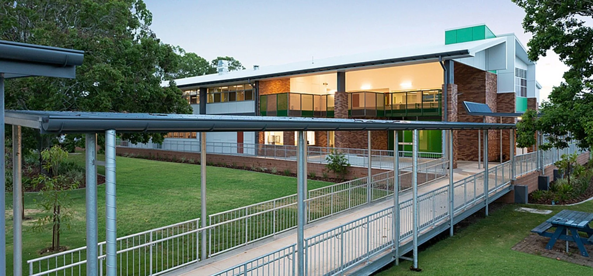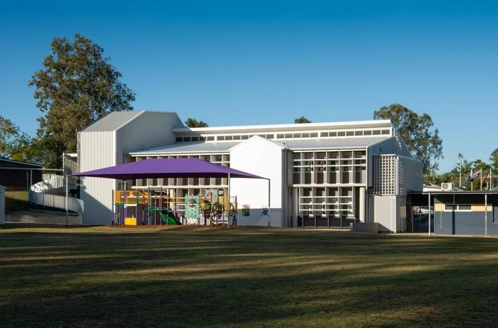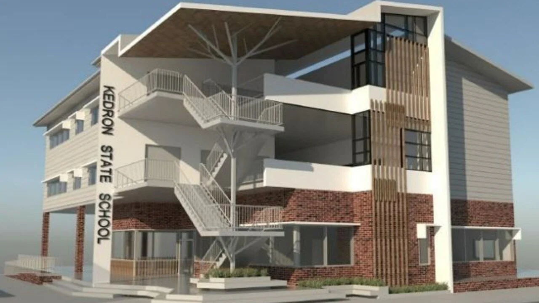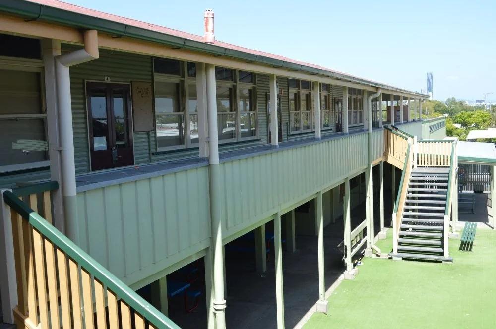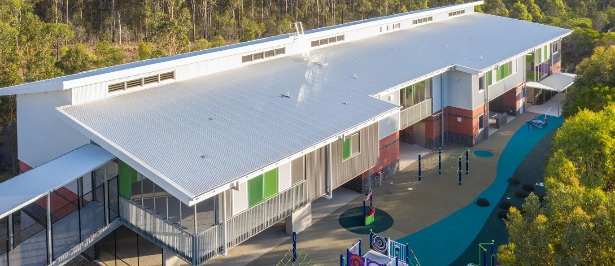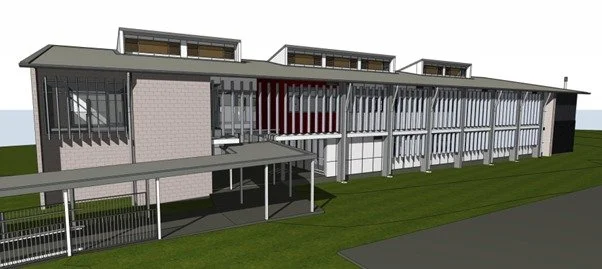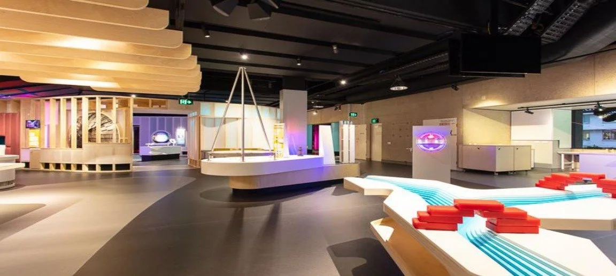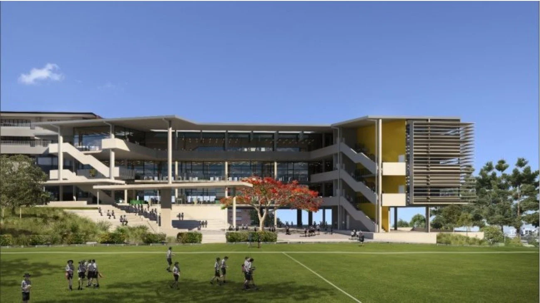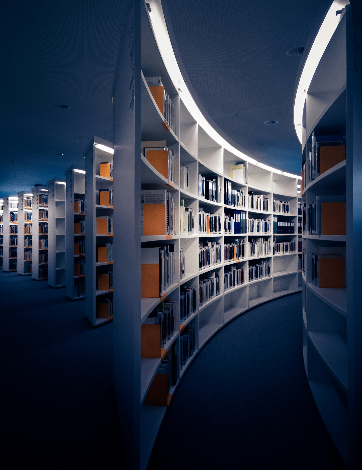
Education
240 Margaret Street - Brisbane City
The 240 Margaret Street PBSA proposal aims to provide a high-density accommodation solution in an evolving part of the city. By adopting the PBSA model, the design prioritizes the longevity of the base building, influencing choices in both design and materials. This approach not only supports the long-term vitality of the communal and retail spaces but also enhances the overall appeal and market competitiveness of the facility.
Yarrabilba Community Centre
The Buzz at Yarrabilba is a 6000 square meter multifunctional community precinct of three separate buildings. The space is designed to encourage connection, learning and innovation. The pods feature education and training and study spaces, meeting rooms, a kitchen and events spaces. There is also an open space shaded learning area. The focus for this facility is “Connecting, Learning and Earning” for both secondary schools and the broader Yarrabilba community. It is intended that the facility design will be flexible and multi-functional, so that as the community grows and changes, the focus of the facility can adapt.
Queensland Brain Institute, University of Queensland
A purpose built research facility consisting of 7 floors and 11,500 sqm supporting the collaboration across the many scientific fields being fundamental to the buildings’ performance. The form, circulation routes, glazing, colour and materiality was carefully designed to create this research theatre.
The Science Place - James Cook University
The Science Place compromises 12,000 sqm of new purpose-built education and research education space located over multiple stories. This building houses teaching facilities, research education and research activity that was formally conducted in the Molecular Sciences and Chemistry Building and Marine Tropical Biology Building.
St Andrews Anglican College - Aquatic Centre
The St Andrews Aquatic Centre project included the following: • A 10 lane 50m pool which is 2m deep throughout, • Undercover 15m learn to swim pool • The undercover grandstand to seat 500 • Changing rooms and office space • Club rooms and learning space • Function rooms • Cafe
QUT's Creative Industries Precinct, Kelvin Grove
The precinct houses seven buildings consisting of both newly built and refurbished existing heritage structures. The Creative Industries Precinct provides state-of-the art teaching and learning facilities, performance spaces, art galleries and music studios.
Education Precinct Building - QUT
State of the art, sustainable and connected facility that offers new teaching and learning opportunies in a collaborative six level hub. The centrepiece of the Precinct being the two storey high, five-metre diameter LED sphere installed within the atrium space.
Central Coast Grammar School
Construction of 3 new K to 6 junior school buildings, to accelerate the school’s capacity to deliver next generation education, including an outdoor junior assembly area, to serve as a sports grandstand and amenities, plus conversion of existing K to 2 rooms for senior use.
Gold Coast Special School
Design and construction of the new buildings will include all infrastructure works to support the new buildings and facilities, a new multi-storey junior and senior learning building (20 general learning areas), administration block, resource centre, multi-purpose hall, hospitality and central amenities, and sports oval, car park and drop off areas.
USC Moreton Bay Campus - Stage 2
UniSC Moreton Bay's 16'000 sqm foundation facility is the first structure built on a planned 10.5 hectare university precinct. The foundation building includes a 460-seat capacity auditorium for teaching and community events, nursing simulation and science labs, engineering labs with specialist areasd for advanced manufacturing and civil construction, a library, cafe and shops. Timber was added to the design to soften the hardscape elements of the building and add a natural touch to the different areas.
Ferny Grove SHS - New Learning Centre
Ferny Grove SHS Block K is the largest project in the Queensland Government’s 2020 Ready Program. The building is a three-level construction and includes: · 22 classrooms · 3 flexible learning areas · 4 science laboratories · A STEM specialist studio · Five collaboration spaces · Staff rooms · Offices · Amenities CERTIS’ involvement early on in the design process allowed the client to maintain a Deemed to Satisfy design without compromise to their overall design intent for the building.
Ie & M Block Upgrade - Alexandra Hills Tafe
The Block Ie works consist of upgrading existing automotive, engineering, plumbing and construction trade training facility. Works relating to existing welding extraction and mechanical ventilation equipment, presumed to be non-compliant. Relocation of existing plumbing area to M Block and a new layout dedicated to welding, workbenches and automotive workshop. Block M involves the enclosing of existing basketball court, installation of plumbing pit and provision of plumbing and construction trade training facility. New floor coverings, mezzanine and covered walkway to link M and Ih Blocks.
New Trade Training Building - Tafe Ashmore
This building will be optimised for construction teaching and learning and provide a vibrant place for these activities, with the flexibility and adaptability to allow for different uses as required over time. The buildings exposed structure and services act as a learning resource and provide visual connection between theoretical and practical teaching and learning areas to support a variety of teaching modes. The new building will support reusing, re purposing and recycling of building materials. Whilst the building systems will demonstrate sensitivity and sustainability and through AV/IT infrastructure allowing occupants to understand and interact with the operation and functionality of the building.
Collaborative Hub - UQ St Lucia
Development of two single-level conjoined buildings consisting of 7 seminar rooms and adjacent covered concourse. This facility is intended to operate as seminar rooms for an extended period. With the 6-month time frame for construction, CERTIS was able to value add by assisting with staging approvals for works to commence whilst the remainder of design items are finalised. Prior to being engaged with this project, CERTIS provided fast communication and advice to our client in order to help with their submission.
Translational Research Institute – PA Hospital
The 32,000 square metre facility features eight levels of which four levels are laboratories, administration and teaching facilities, an auditorium and conference rooms, staff amenities and an "outdoor room" atrium area.
QUT - Herston Bio Fabrication Lab
The new bio fabrication institute occupies two floors at the Herston Health Precinct. CERTIS is partnering with Metro North Hospital and Health Services and a range of collaborators to deliver this cutting-edge laboratory which includes: • Patient interface zone • Discovery and innovation hub • Bio fabrication and advanced manufacturing laboratory • Issue engineering laboratory • Clinical scanning and simulation laboratory • Health economics node • Industry collaboration spaces
Caboolture State High School
The new Senior Learning Centre for Caboolture State High School combines a broad mix of teaching facilities not typically clustered together, providing interesting opportunities for an engaging learning environment. The ground level has a new catering kitchen and associated dining, food theory, and café spaces. A staff planning area and offices also feature, along with GLA and flexible learning areas. The upper levels are heavily student-focussed, with five new GLAs, two Science Labs, Science Prep, three design studios, and three breakout/OLAs.
Goodna State School
The construction of a new General Learning Area (GLA), to house the Prep and Year 1 students of the existing Goodna State School. The new two-storey structure features a third floor as a viewing platform, eight new classrooms, two amenities blocks, staff rooms and covered walkways which connect the existing school to the new building. External works also included the construction of new tiered outdoor seating space, garden areas and new groundsmen’s shed.
Kedron State School
This project consisted of removing the existing 3 space demountable to construct a new learning centre which incorporates Administration facilities and teaching spaces. Provide a covered link from the new building to the spine of the school and then remove temporary hire buildings located on the oval and the tennis courts at completion of the construction project. Refurbish the current administration facilities in Block B, Level 1 to provide two additional GLAs.
Morningside State School - Block B Refurbishment
The restoration of B Block at Morningside State School consisted of a new roof, verandas, walls, ceilings and to reinstate a walkway connection between adjoining Blocks B and D.
Augusta State School - New 8 Gla Building
The new GLA Building project included: · construction of a new state-of-the-art building · two-storey facility with eight classrooms and bathrooms · a teachers area and future space for additional classrooms · connectivity to existing systems and services · covered walkways and drinking bubblers.
Ipswich State High School - O Block
The new O Block building at Ipswich State High School included the demolition of an existing building and the design and construction of 13 new GLA classrooms with various maker spaces and a staff room.
Queensland Museum Sciencentre
Similar in many ways to the QAGOMA project, CERTIS worked with architects, builders and specialist consultants and builders on the base build to incorporate Sparklab into the Queensland Museum: a hands-on learning centre designed to spark creativity, curiosity and confidence in youngsters’ discovering STEM (science, technology, engineering and maths) in fun and innovative ways.
Villanova College, Queensland
4 storey general learning centre · 18 new learning spaces · Auditorium · Staff facilities · External seating.
Ipswich High School Performing Arts Centre
A new two storey building featuring: · A performance stage · Two drama learning areas · Two dance studios · Two music areas · Two multimedia areas · Multiple classrooms · An ensemble studio · A ticket office · A café · A state-of-the-art recording/editing studio · A lighting and sound booth.



